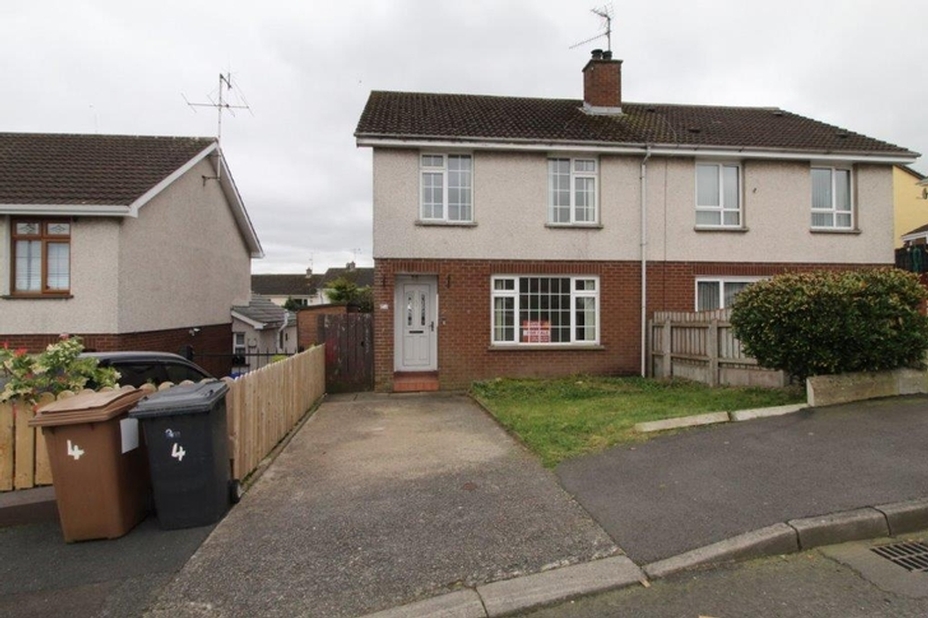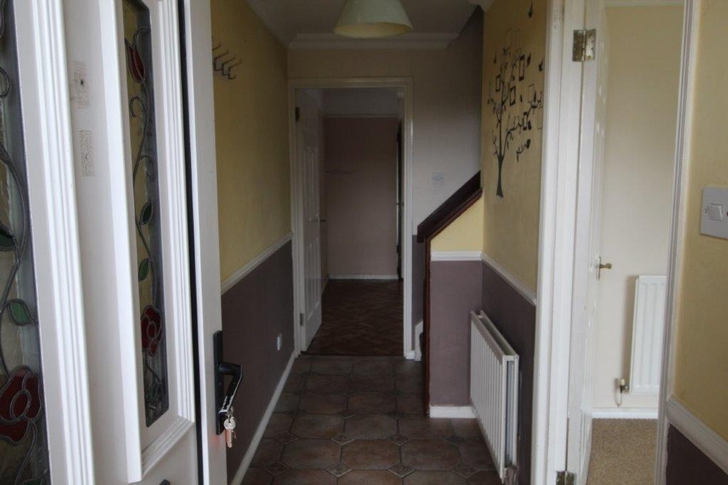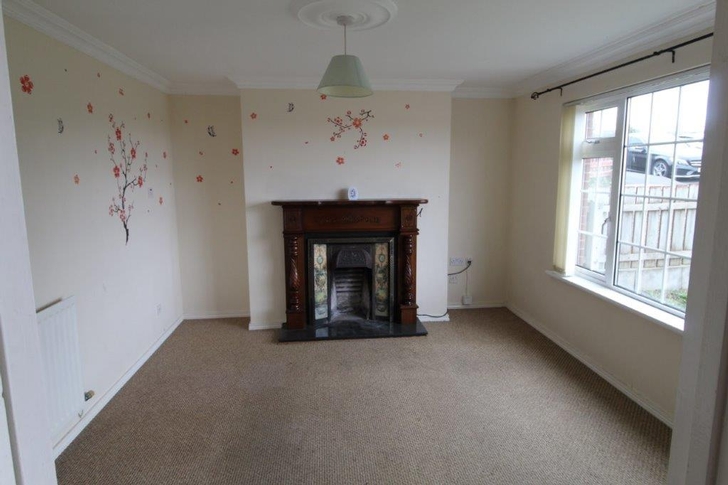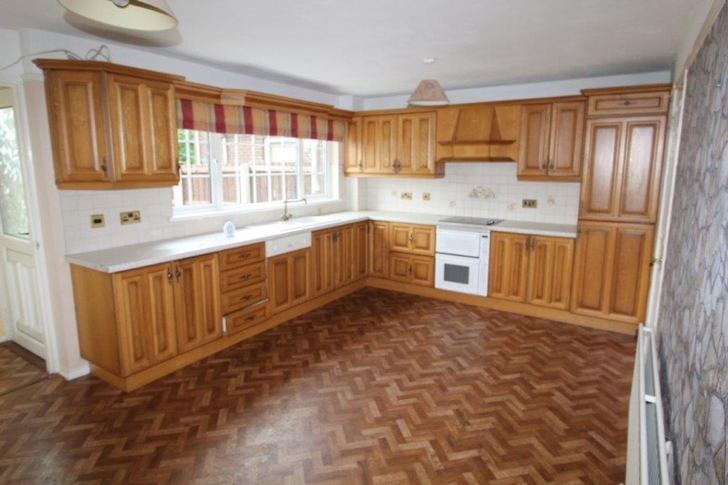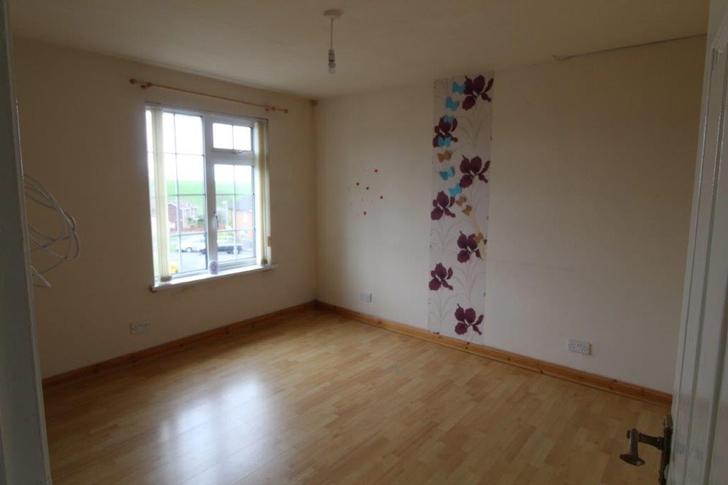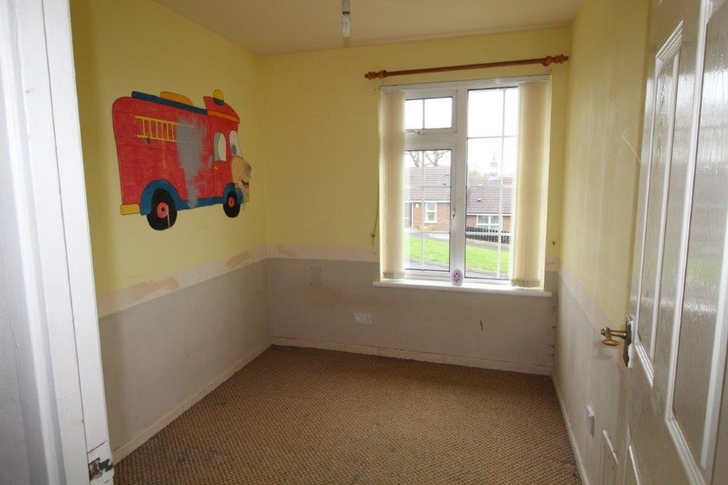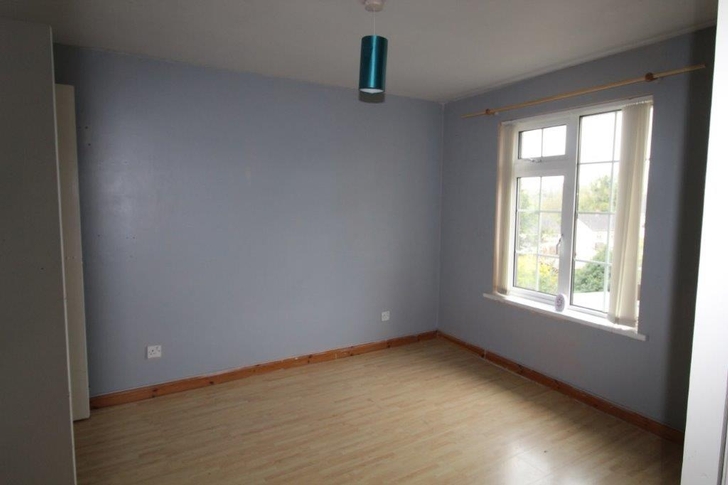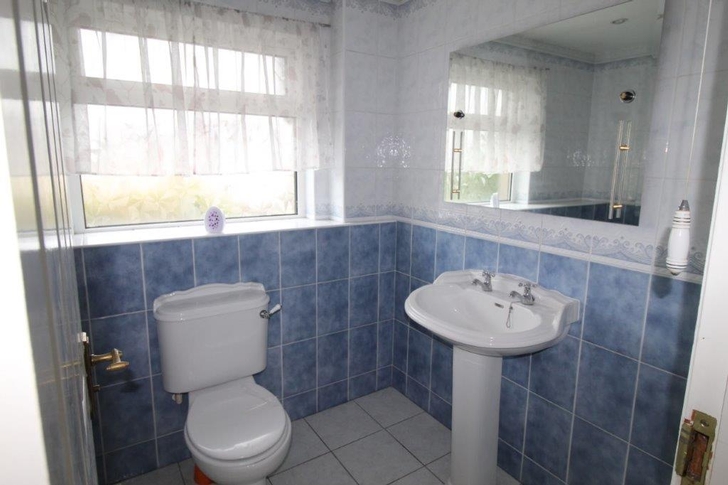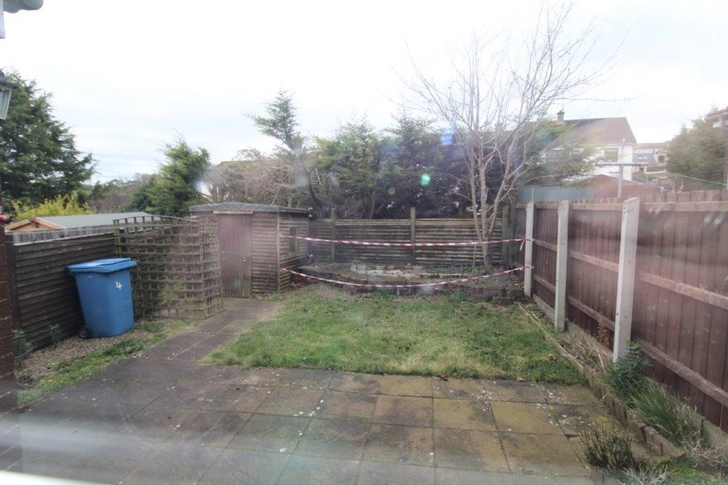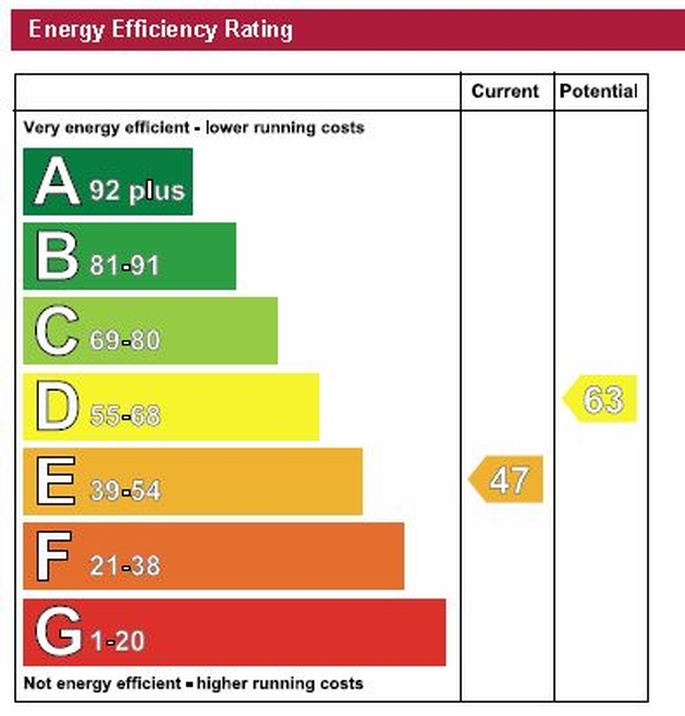-
Description
PUBLIC NOTICE
4 Oakfield Gardens, Killyman Street, Moy, Co Tyrone, BT71 7NT
We are acting in the sale of the above property and have received an offer of £103,000
Any interested parties must submit any higher offers in writing to the selling agent before an exchange of contracts takes place
EPC Rating: …..E47
Situated in Oakfield Gardens off Killyman Street in the popular picturesque village of Moy, this 3 bedroom semi detached family home offers the intending purchaser a quality home at an affordable price.
Within walking distance to the centre of the village and all the local amenities the property offers convenient and comfortable village living.
This family home is in excellent decorative order both internally and externally and provides spacious living accommodation.
Early viewing highly recommended to appreciate fully all this property has to offer.
Features
- Spacious living accommodation
- Large feature rear gardens
- Convenient location
- Within walking distance to shops and centre of Moy
- EPC rating E47
- Oil fired central heating
- PVC double glazed windows
- PVC external doors
- Low maintenance external finishes
- PVC rain water goods
- Off street Parking
- Enclosed rear gardens
Accommodation
Living room 13'8 x 11'11
Open grate fire place with Mahogony surround and over mantle and black tiled cast iron inset, Granite hearth. TV and Phone points.Kitchen and dinette 17'10 x 11'11
High and low level Oak kitchen units, integrated appliances , 1 1/2 bowl sink with mono bloc taps, tiled splashbacks between units, floors tiled. Spacious dining area. Storage Pantry off kitchenWC
Ground floor WC and WHB off rear porch.First floor
Bedroom 1 11'7 x 10'0 Double bedroom with built in wardrobes Laminated floor, TV point
Bedroom 2 11'10 x 10'5 Double bedroom with laminated floor, TV point
Bedroom 3 8'11 7'3 Single bedroom with laminated wooden flooring.Bathroom 7'8 x5'9
3 piece bathroom suite with full walls finished in tiles, tiled floors.External
Front - concrete hardstanding off street parking, lawns sown in grass, side boundary panel fencing.
Rear - Partial paved patio area with remainder in lawns.
-
Contact us

